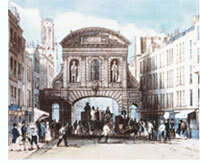A bar is first mentioned in 1293, when it would have been a simple structure marking one of 8 entrances to the City of London. By this time the City was no longer confined within the London Wall, and this bar was at the point where Fleet Street now meets The Strand. The other 7 gateways (eee Cripplegate for the list) were all demolished and lost before 1800. This left just Temple Bar, erected in 1672, reputedly by Sir Christopher Wren.
So, it was built very soon after the 1666 Great Fire but, on this topic, Londonist confirm that the fire did not reach this far, and that the gateway had been planned before the fire, as part of the Road Widening Act of 1662. We agree with Londonist that building such an ornate edifice when so much other, more essential, construction was required seems odd. Perhaps it was seen as a symbol of renewal, of the London determination to carry on?
The Londonist post has a c.1870 photo of Temple Bar in its original position with wooden scaffolding keeping it up. Traffic congestion again became a problem so the arch was taken down in January 1878 and put into storage. It was bought by Sir Henry Meux and in 1889 re-erected as a gateway to his park and mansion at Theobald's Park near Enfield. In 1976 the Temple Bar Trust was formed with the objective of returning Temple Bar to the City. This eventually happened on 10 November 2004, to a site in Paternoster Square, next to St Paul's.
We found the following at Discovering Dickens
"An 18th-century account of it, from Harrison’s New and Universal History, Description and Survey of ... London (1776), gives us both a short history of Temple Bar and a sense of what it would have looked like during the period represented in the novel:
TEMPLE BAR. On the spot where this gate stands, were antiently posts, rails, and a chain, as in other places where the city liberties terminated. Afterwards a wooden house was erected across the street, with a narrow gate-way, and an entry through the south side of it: but, since the fire of London the present structure was erected, and is the only gate remaining {by the time of this account, 1776} at the extremity of the city liberties. .... On this gate, of late years, have been placed the heads of several distinguished characters, who were convicted and executed for treasonable practices against their king and country. But not any of them are now remaining."
For more on the structure of the Temple Bar and its statues see our page for it in its current location.










Comments are provided by Facebook, please ensure you are signed in here to see them