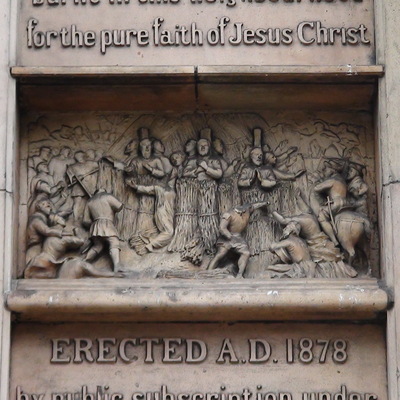Site: West Ham court house (2 memorials)
E15, West Ham Lane
The two plaques are below the ground floor windows. They cannot be seen in our photo, obscured by the black section of the gates. Reading left to right: 1901, 1884.
Sometimes confusingly described as an extension to the Town Hall to the north, this free-standing building, designed by Lewis Angell, was constructed as a courtroom with cells. An extension designed by John G. Morley, added in 1901, included a new frontage. Note the coats of arms at the first floor windows - typical on courtrooms.
The building was vacated c.2010 and then it was badly damaged by a fire in 2013. Timechamber has some sad photos.







