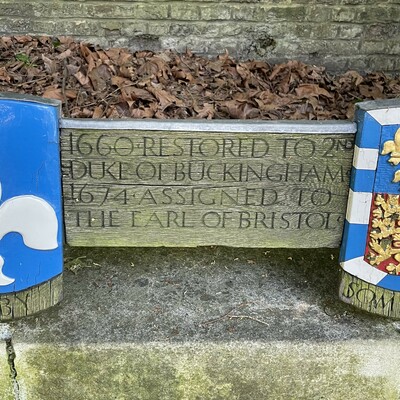Site: Moravians / Gillick Pageant / Beaufort House (1 memorial)
SW10, Milman's Street, 381, Moravian Burial Ground
North of the Gillick Pageant, on the other side of the burial ground, is Moravian Close. The buildings here were once the stables to Beaufort House and can be seen c.1708, on the plan at Beaufort House, about a quarter of the way down and a quarter in from the left. See that page for information on the site before the Moravians arrived.
In 1750, the Moravian Church bought Lindsey House and the grounds of Beaufort House with the intention of creating a a major Settlement for the Moravians. The funds for the purchase came from Count Zinzendorf although, with him being a foreigner, others had to 'front' the purchase. However, the money ran out and in 1774 much of the site was sold. The Moravians retained: their burial ground together with the wooded path around, and the row of buildings on the north side, now known as Moravian Close.
In 1753 the stables were reconfigured/rebuilt by the Moravians. The central 5-bay section was converted to a chapel which, in the early 19th century, was converted, with a modified facade, to be the Clock House School (1812-1906), named after a large clock in nearby Millman's Street. During these years the Moravians continued to hold burial services here, using the burial ground and the mortuary building (which is the one to the immediate east of the chapel/school building).
The school had an entrance in each of the two outer bays, presumable for the usual 'Girls and Infants' and 'Boys'.
In 1824 a cottage, The Manse, was built to the west of the chapel.
The site had been unoccupied for some years when Mary and Ernest Gillick leased it from the Moravians 1914-64. They converted most of the school/chapel to three artists' studios by adding a third entrance, to the middle of the 5 bays. The west-most entrance was enlarged to enable the passage of large sculptures. In the 1930s the Gillicks also built a detached studio at the eastern end of this range of buildings.
The Gillicks also carried out work in the garden, planting plane trees and the privet hedge around the burial ground.
The bombs of WW2 left the Moravian Fetter Lane Congregation without a chapel of their own, so when the Gillicks' tenancy of Moravian Close ended with Mary's death in 1964, the Fetter Lane congregation moved in, and they still regularly use the old mortuary building as a chapel.
In 2004 a small meeting room (the John Gambold Room) was constructed between the old mortuary building/chapel and the Gillicks detached studio.
Despite all these changes over the years, in configuration and in use, parts of the original Tudor fabric has survived.
Moravian Close has good current photographs of this range of buildings which have helped us understand their story.
The burial ground has the appearance of a large lawn. This is because all the simple burial stones are laid flat in the grass. Which quarter of the ground one is buried in depends on gender and marital status.
Sources include: Parks and Gardens, London Details, 'Welcome to Moravian Close' - an information leaflet available when you visit.
The entrance to this surprising and peaceful space is hidden away at the north end of Millman's Street and is only open on Wednesday afternoons. We were extremely lucky to catch the Wisteria at its magnificent best.






