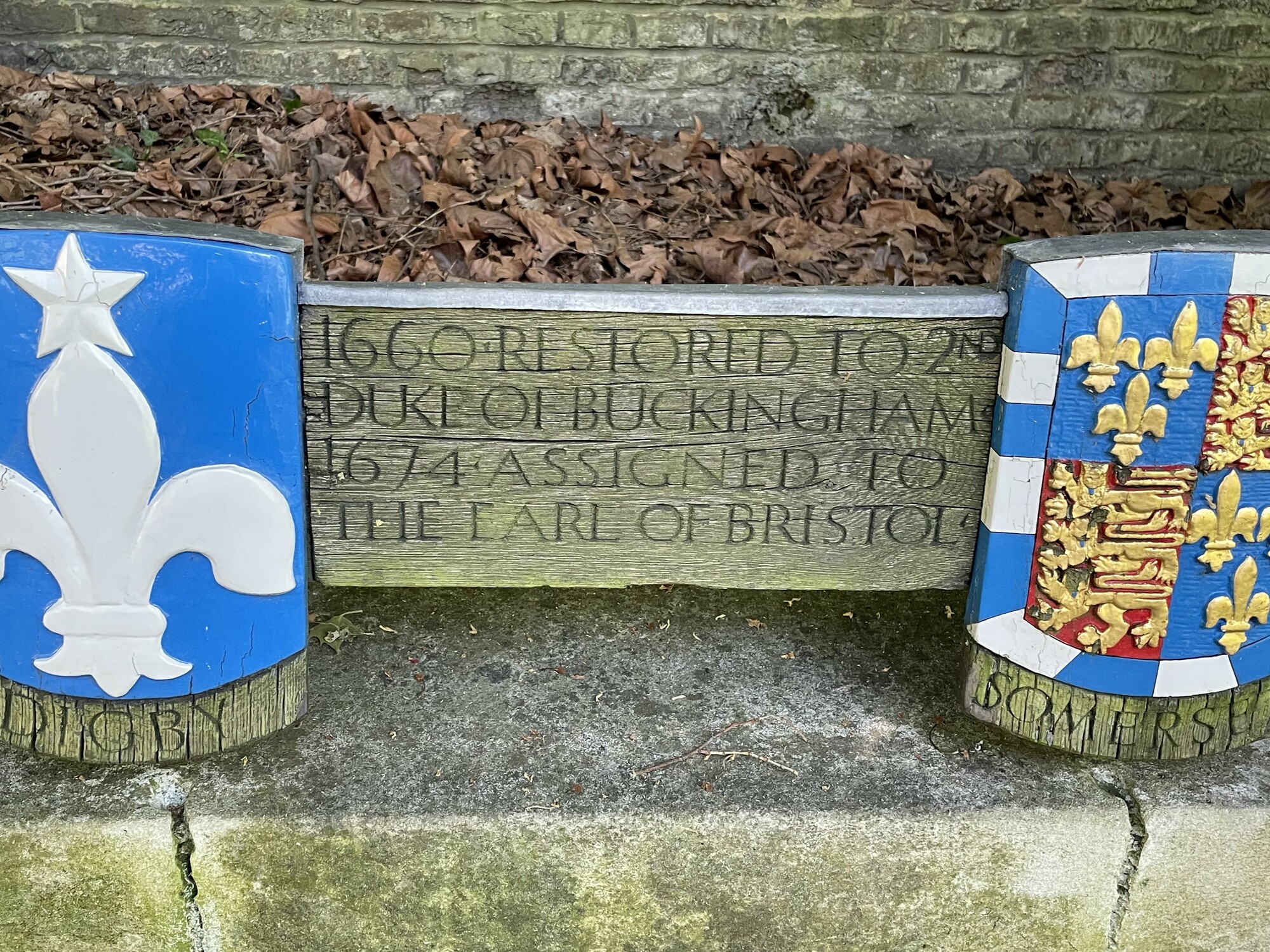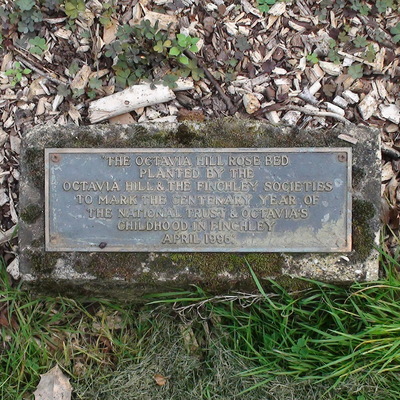Erection date: 1925
In the year of our Lord 1524
Sir Thomas More bought land here & afterwards built the Great House.
{Shield with:} More
1535 Confiscated by King Henry VIII at the time of More’s attainder.
{Shield with:} Paulet
1536 Granted to the 1st Marquis of Winchester.
{Shield with:} Fiennes
1575 Assigned to Lord & Lady Dacre of the South.
{Shield with:} Cecil
1595 Bequeathed to Lord Burleigh.
1597 New-fronted by Sir Robert Cecil.
{Shield with:} Clinton
1599 Conveyed to the Earl of Lincoln.
{Shield with:} Gorges
1615 Inherited by Sir Arthur Gorges and Dame Elizabeth, his wife.
{Shield with:} Cranfield
1619 Bought by the Earl of Middlesex.
1625 Forfeited to King Charles I.
{Shield with:} Villiers
1627 Granted to 1st Duke of Buckingham.
1649 Siezed {sic} by the Commonwealth.
{Shield with:} Digby
1660 Restored to 2nd Duke of Buckingham.
1674 Assigned to the Earl of Bristol.
{Shield with:} Somerset
1682 Bought by the Duke of Beaufort.
1737 Sold to Sir Hans Sloane FRS.
{Shield with:} Sloane
Whose collection afterwards formed the British Museum. Demolished in the year 1740.
This unusual memorial was created by Ernest and Mary Gillick in their studio on the opposite side of the burial ground. It is a long stone bench backed with a pageant of shields belonging to the owners of Beaufort House over its lifetime.
Our photo captures an example of good inscription design: In the entries for 1627 and 1660, to make 'Duke of Buckingham' fit on one line, the upright of the 'k' in Duke and the right-hand upright of the 'u' are shared.
The memorial was restored in 2017 by the Fetter Lane Congregation, with generous support from the Heritage of London Trust (HOLT). Heritage of London dated this memorial to "1920s" and reported: "This was restored by HOLT in September 2017 with thanks to the Cadogan Estate and the Salisbury Pool Charity. The launch was celebrated with the Marquess of Salisbury, Viscount Chelsea, Professor Thomas Betteridge, the Chelsea Society and the descendants of the artists, Ernest and Mary Gillick."
Eskdale Restoration reported: "The monument is carved from oak and was found in a perilous condition. Much of the wooden structure was rotten and had suffered a large amount of loss. It had suffered the ravages of the weather over the years and had then been allowed to dry out causing the further damage resulting in extensive loss. To prevent any further damage a thorough plan of action was devised and works began to conserve and restore this unique work of art before it was too late. The structure was removed from site and taken to the workshop. Here a thorough analysis of its condition was carried out, from this treatment plan was devised and then set into motion."
Site: Moravians / Gillick Pageant / Beaufort House (1 memorial)
SW10, Milman's Street, 381, Moravian Burial Ground
North of the Gillick Pageant, on the other side of the burial ground, is Moravian Close. The buildings here were once the stables to Beaufort House and can be seen c.1708, on the plan at Beaufort House, about a quarter of the way down and a quarter in from the left. See that page for information on the site before the Moravians arrived.
In 1750, the Moravian Church bought Lindsey House and the grounds of Beaufort House with the intention of creating a a major Settlement for the Moravians. The funds for the purchase came from Count Zinzendorf although, with him being a foreigner, others had to 'front' the purchase. However, the money ran out and in 1774 much of the site was sold. The Moravians retained: their burial ground together with the wooded path around, and the row of buildings on the north side, now known as Moravian Close.
In 1753 the stables were reconfigured/rebuilt by the Moravians. The central 5-bay section was converted to a chapel which, in the early 19th century, was converted, with a modified facade, to be the Clock House School (1812-1906), named after a large clock in nearby Millman's Street. During these years the Moravians continued to hold burial services here, using the burial ground and the mortuary building (which is the one to the immediate east of the chapel/school building).
The school had an entrance in each of the two outer bays, presumable for the usual 'Girls and Infants' and 'Boys'.
In 1824 a cottage, The Manse, was built to the west of the chapel.
The site had been unoccupied for some years when Mary and Ernest Gillick leased it from the Moravians 1914-64. They converted most of the school/chapel to three artists' studios by adding a third entrance, to the middle of the 5 bays. The west-most entrance was enlarged to enable the passage of large sculptures. In the 1930s the Gillicks also built a detached studio at the eastern end of this range of buildings.
The Gillicks also carried out work in the garden, planting plane trees and the privet hedge around the burial ground.
The bombs of WW2 left the Moravian Fetter Lane Congregation without a chapel of their own, so when the Gillicks' tenancy of Moravian Close ended with Mary's death in 1964, the Fetter Lane congregation moved in, and they still regularly use the old mortuary building as a chapel.
In 2004 a small meeting room (the John Gambold Room) was constructed between the old mortuary building/chapel and the Gillicks detached studio.
Despite all these changes over the years, in configuration and in use, parts of the original Tudor fabric has survived.
Moravian Close has good current photographs of this range of buildings which have helped us understand their story.
The burial ground has the appearance of a large lawn. This is because all the simple burial stones are laid flat in the grass. Which quarter of the ground one is buried in depends on gender and marital status.
Sources include: Parks and Gardens, London Details, 'Welcome to Moravian Close' - an information leaflet available when you visit.
The entrance to this surprising and peaceful space is hidden away at the north end of Millman's Street and is only open on Wednesday afternoons. We were extremely lucky to catch the Wisteria at its magnificent best.














Comments are provided by Facebook, please ensure you are signed in here to see them